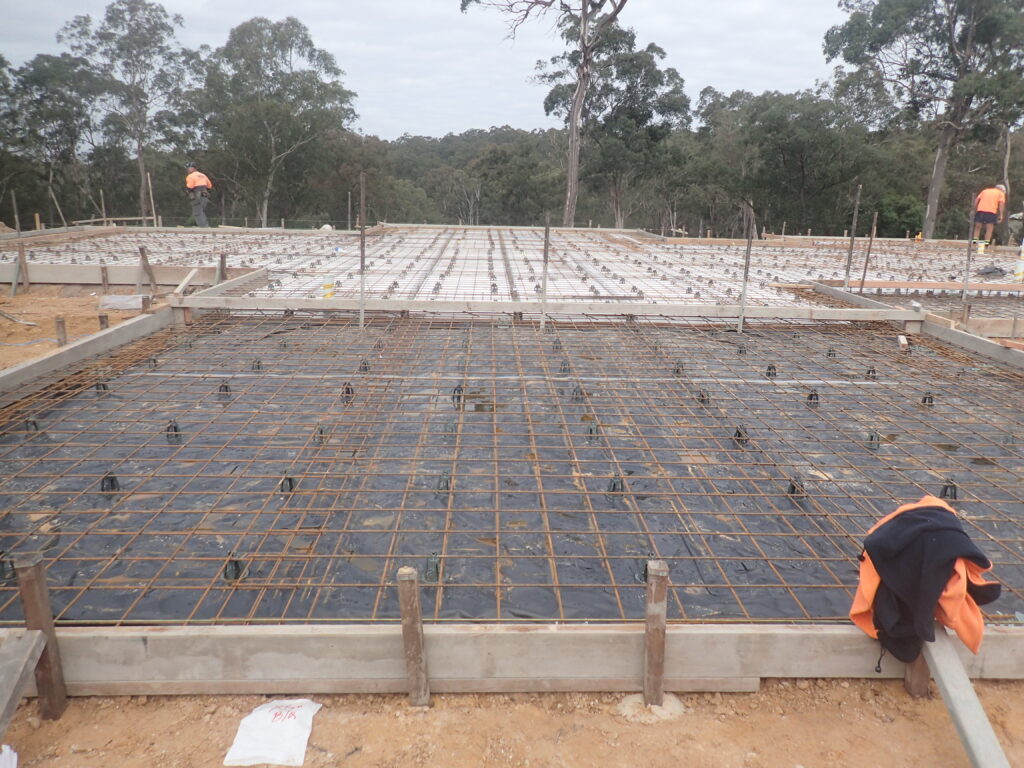
Waffle Pod or Conventional Slab for your New House?
You may see your new house slab as a way to support the roof over your young family or upon which you will lay our lush carpet where you will have romantic nights lying by the fireplace with your Babelicious, Honey Buns, Snookums or whatever cute names you call each other.
Entirely unromantically, I see none of the above. I see a slab as a way of suppressing seasonal ground movements so that the slab doesn’t move so much that your building superstructure cracks excessively. Even the structural function of holding the weight is secondary – your house is hardly going to disappear into the ground; it may surprise you, but houses are typically very light compared to the bearing capacity of most grounds.
So, the question is what is the best kind of slab – a “waffle pod” and or a conventional “slab on ground“? If you ask a concreter you will get an answer that generally depends upon what they are used to rather than what is necessarily optimum for your house. That’s not to say you should ignore the builder – forcing them to build something they don’t normally tackle is going to cost you money.

Waffle pod slabs sit on the ground surface and have polystyrene void formers that are laid in a grid with gaps between them. Steel bars are laid in these gaps and a steel mesh is placed over the top. When filled with concrete these gaps form ribs and the slab sits over the top of the “pods”. The pods act as formwork and give a concreter a nice flat and regular surface to work off so they tend to be neater with better overall quality control. And, because they’re constructed above the ground they are less affected by wet weather during construction.
Waffle pod slabs tend to be optimal for flatter sites and fairly simple shapes. Once the shape gets drugged-up-architectural-crazy or with lots of vertical steps and set-downs for wet areas, they become more difficult to design and construct.
They can be quite good on “cut and fill” sites where we need to put piers down to a stable stratum. This is because the pod system naturally can span 3.6 m between piers with very little change to the design.
And finally, the foam and voids provide some insulation against the cold of the ground in winter (for snuggles by the fire.)
A slab on ground is constructed by digging trenches in the soil and these became the ribs that suppress the above-mentioned ground movements. These are prone to be affected by wet weather as the trenches fill with water.
Slab on ground slabs are better on complicated sites and complicated building shapes that need the construction flexibility that a Waffle Pod grid system cannot supply. The fluidity of the design and construction methodology means they are generally better for an extension where they have to meld with the existing house.
Slabs on ground slabs are also better for sites with highly reactive soils (soils that shrink and swell with changes in moisture due over seasons). In fact, for some highly reactive grounds waffle pods don’t provide any solution at all for brick buildings because of the walls’ inherent brittleness.
And, conversely, they are cheaper for houses on very stable sites with sand, rock or very shallow clays, because their construction becomes very simple and very light.
So, setting aside the issue of builder bias, the choice is really “horses for courses”. It’s going to depend upon the soil conditions, the slope of the site, the architectural shape and the wall cladding. Send a plan to us and we can give you our initial thoughts based on our experience of having designed hundreds of slabs.
And by the way, when it’s done enjoy that time by the fireplace with Snookums!